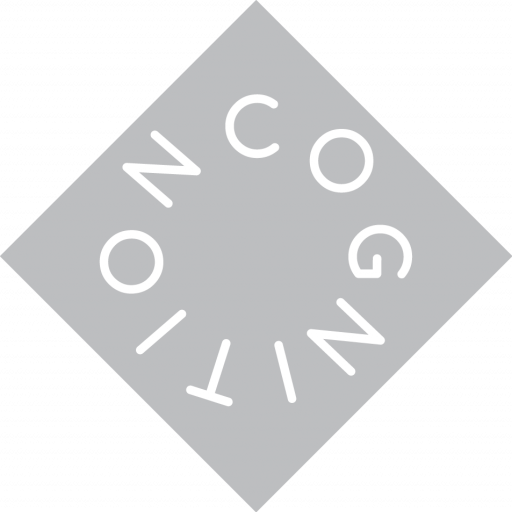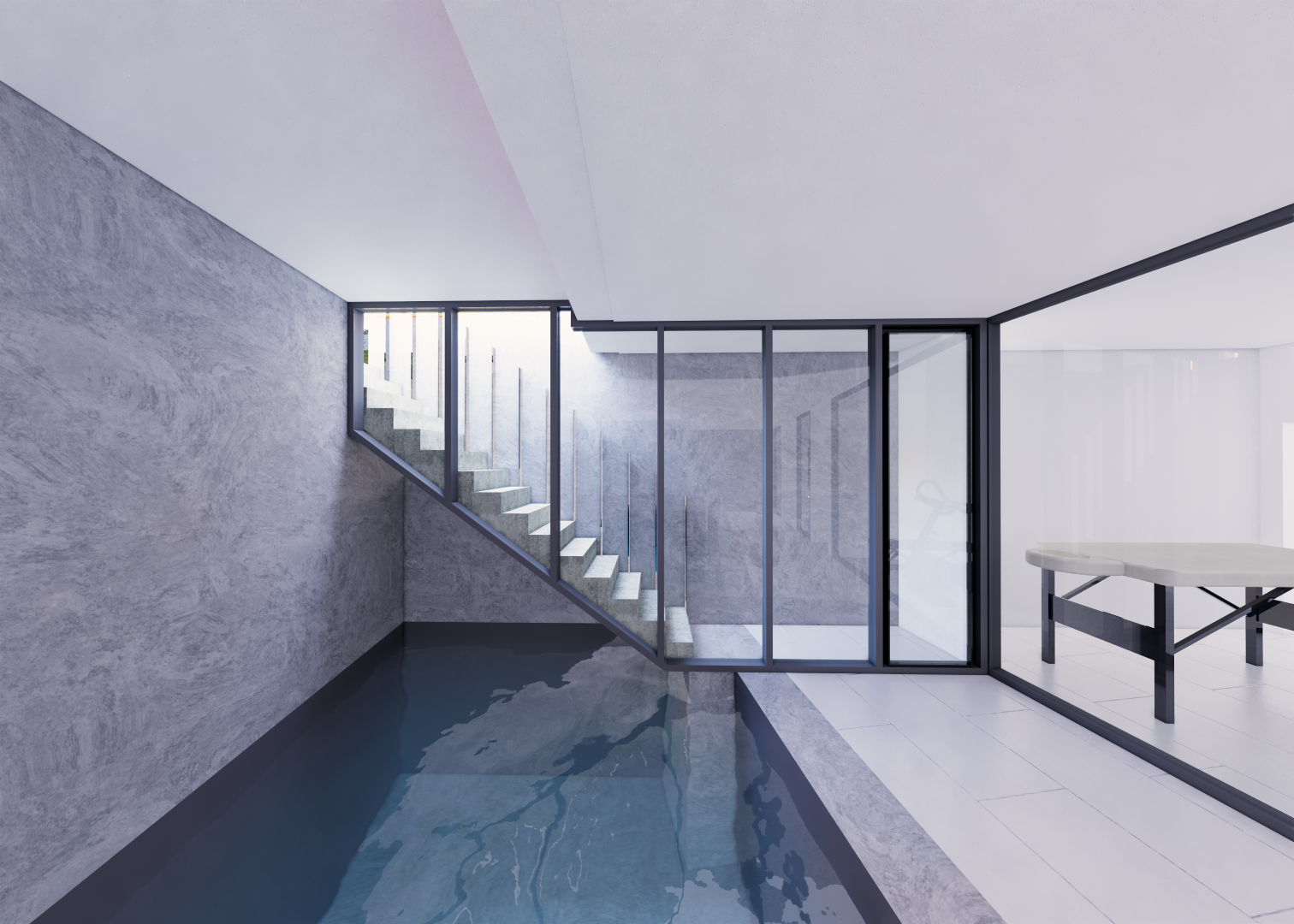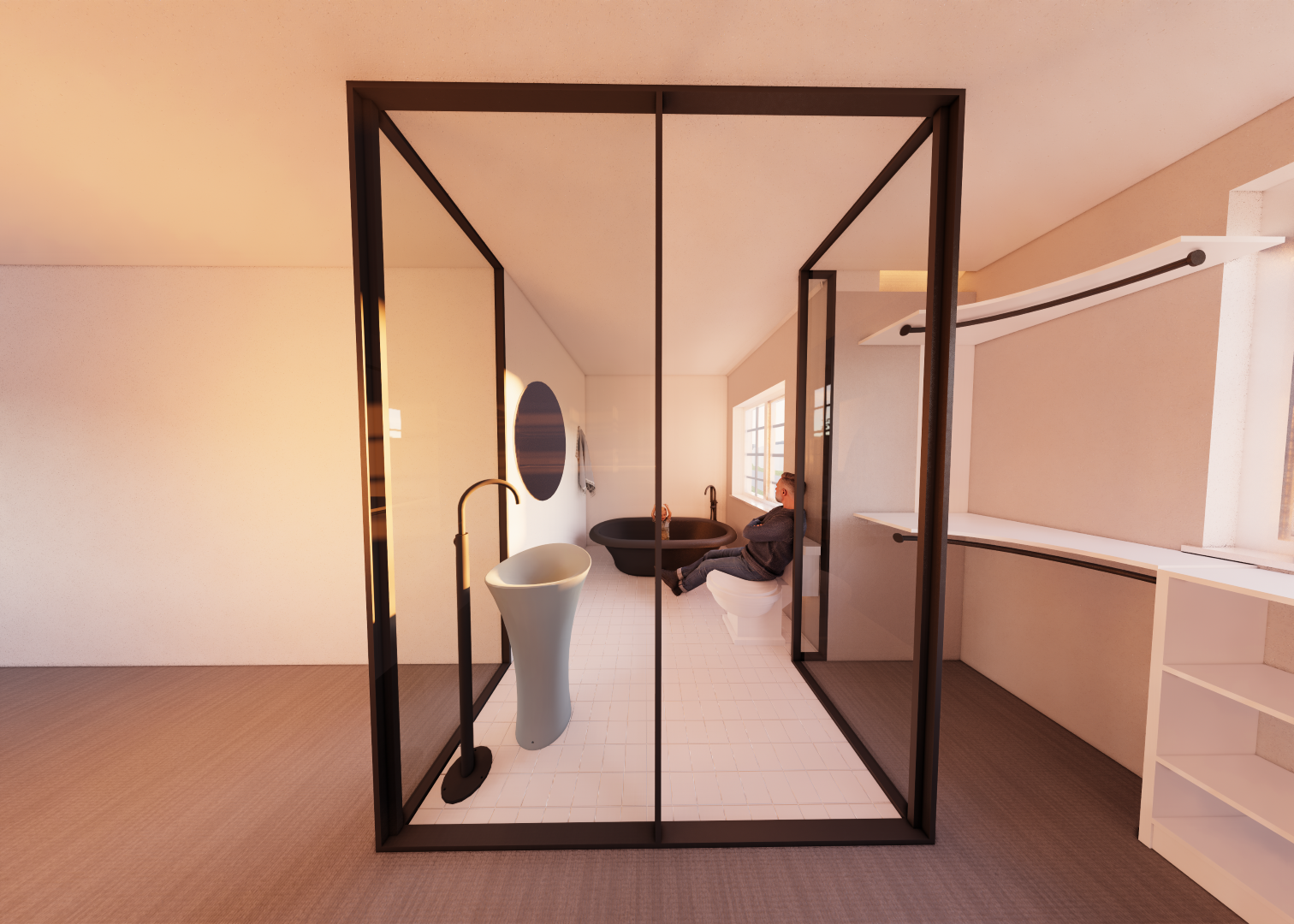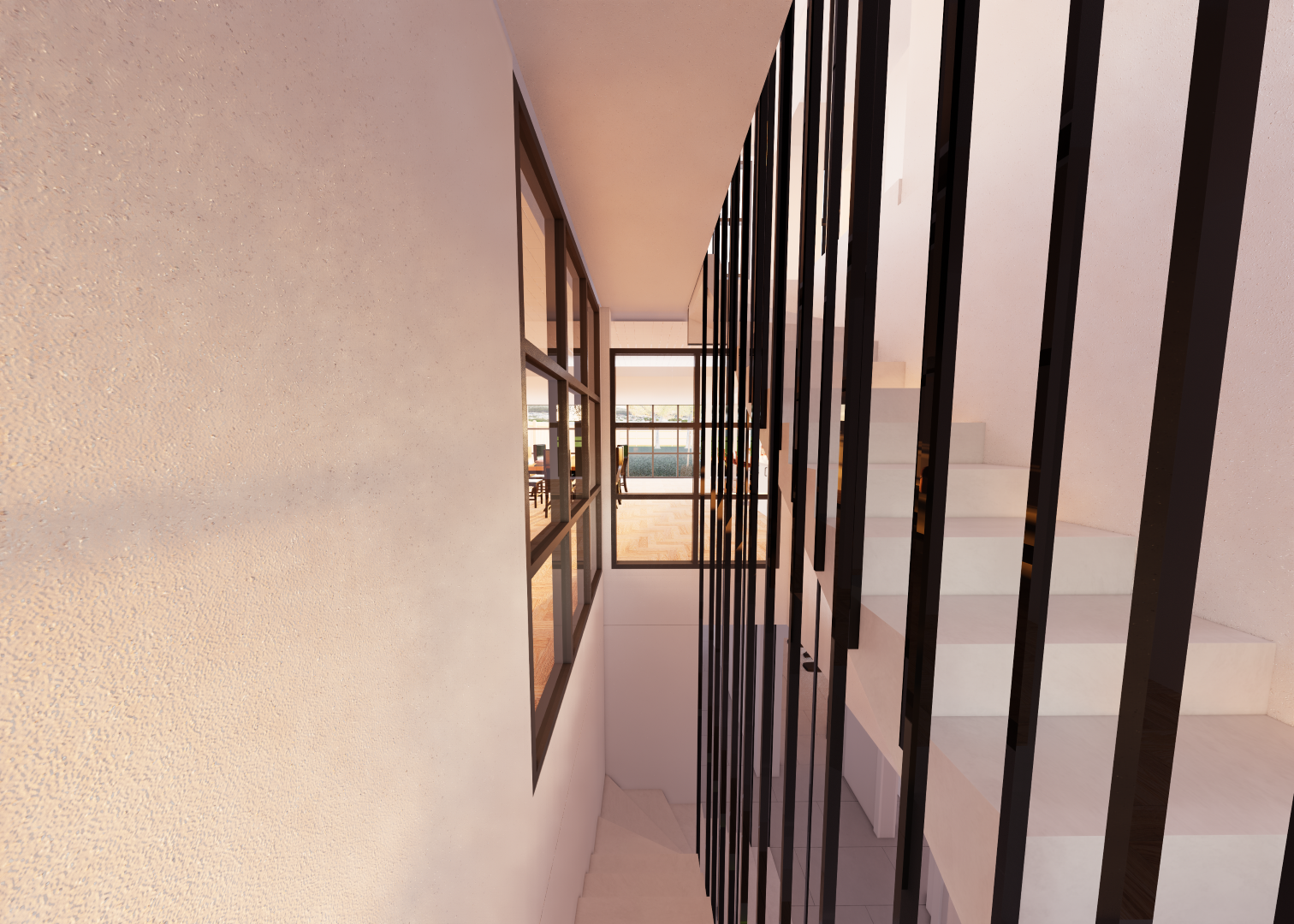client
homeowner
services
architectural design, planning
location
ealing, london, uk
This remarkable project was meticulously crafted to rejuvenate a West London residence, reflecting the vision of a discerning private client. The objective was to optimize the house’s layout, achieved through a strategic approach that encompasses a basement-level addition and a series of extensions. This innovative endeavour seamlessly harmonized permitted development rights with comprehensive planning amendments, yielding a harmonious transformation that significantly enhances the property’s footprint and functionality.
The West London home refurbishment showcases a compelling synergy between space optimisation and architectural finesse. The incorporation of a basement level and thoughtful extensions has not only enriched the property’s aesthetic appeal but has also contributed to its overall liveability and utility.
With an astute balance between the client’s aspirations and the property’s potential, this project stands as a testament to the architectural experts’ collaborative prowess. Fusing permitted development rights with meticulous planning amendments underscores the commitment to elevating the property’s value.
This transformative endeavour sets a new benchmark for architectural innovation in West London, exemplifying how strategic refurbishment can elevate a private residence into modern luxury and functionality.






