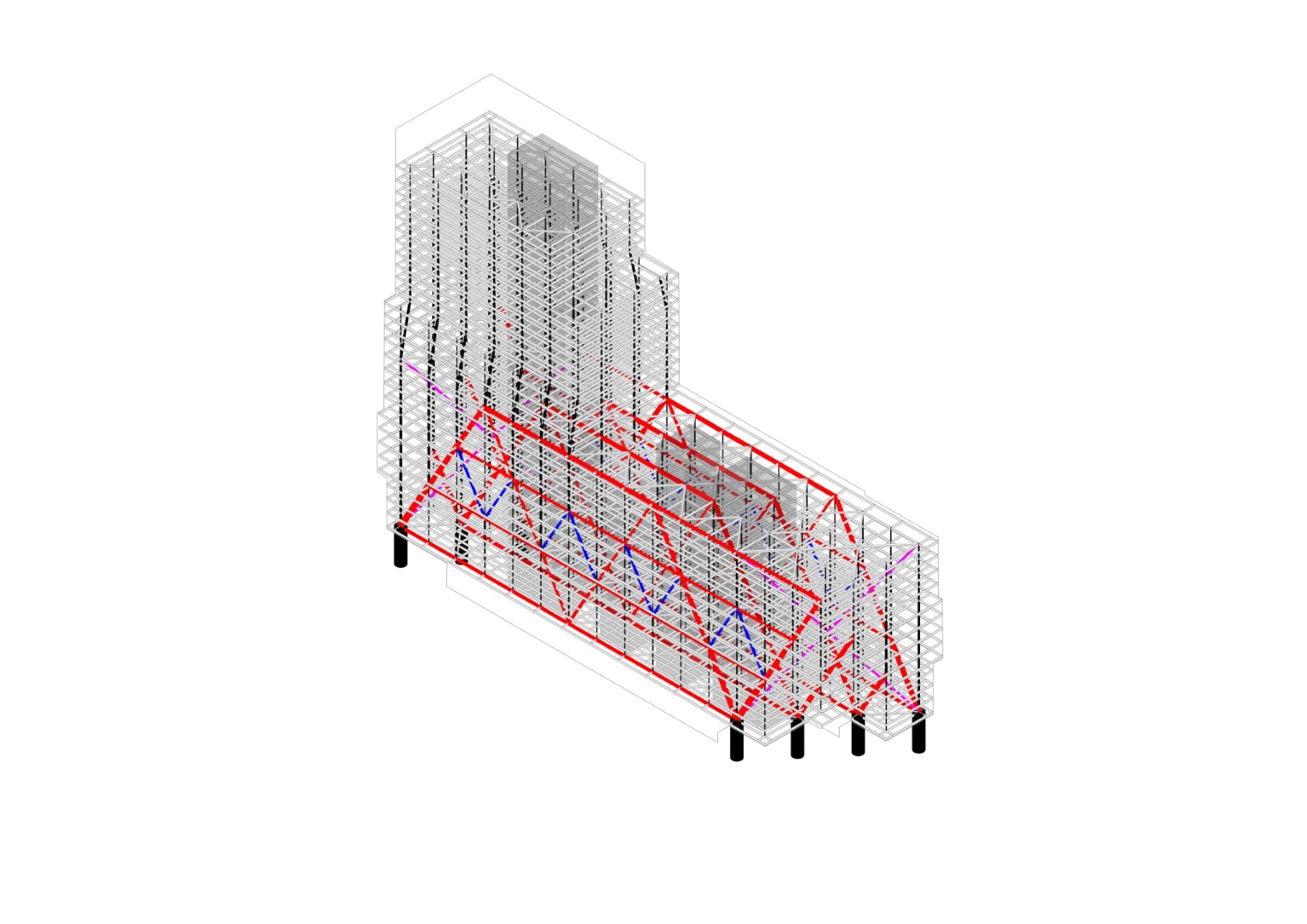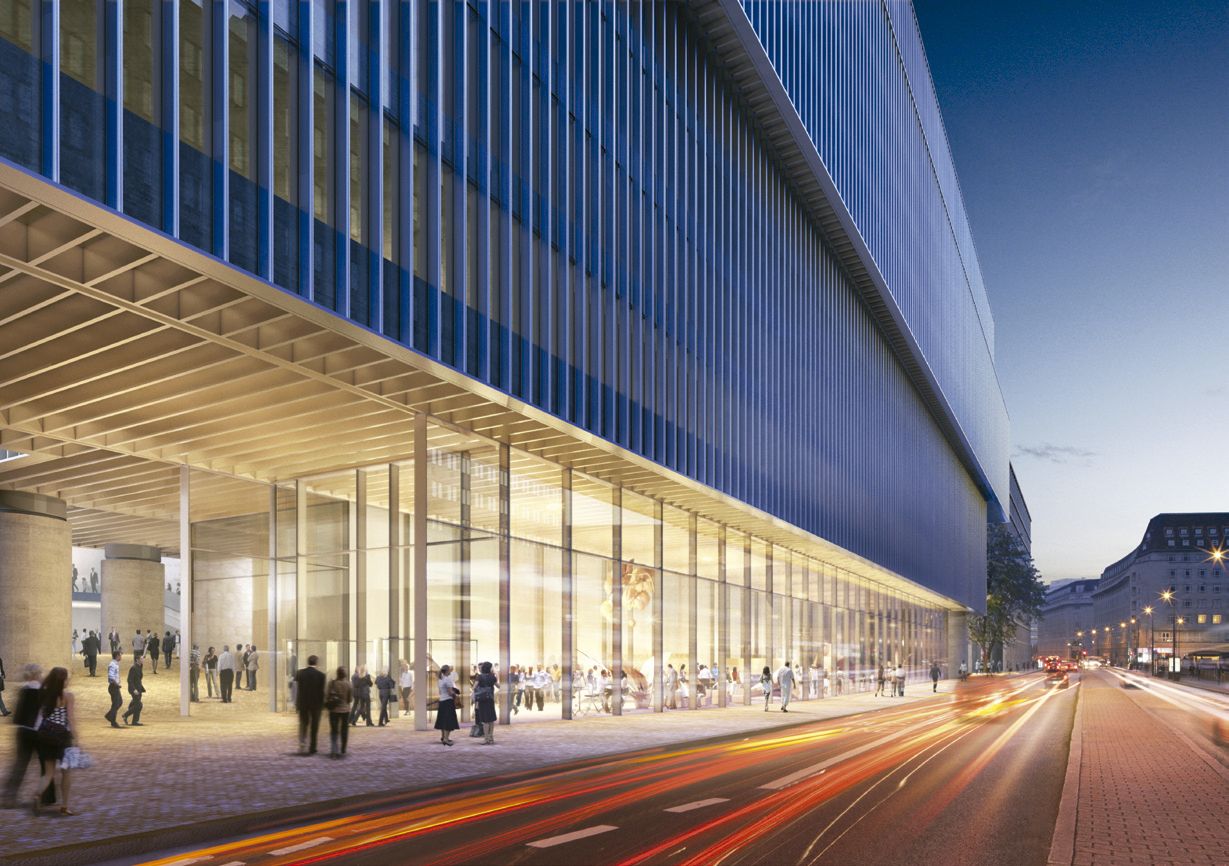client
architect
services
architectural design
location
waterloo, london, uk
The Elizabeth House Project, a remarkable venture designed under the creative guidance of the London-based architects at David Chipperfield, stands tall as a testament to the innovative spirit of contemporary architecture. This project emerges as a vibrant synergy between architectural finesse and urban renewal, exemplifying how meticulous design can breathe new life into urban spaces. Central to its narrative is a carefully orchestrated network of public urban spaces, strategically intertwined within the heart of Waterloo. These spaces serve as dynamic connectors, seamlessly uniting once disparate zones, and cultivating a renewed sense of community within the bustling cityscape.
Acknowledging the complexity of architectural projects like the Elizabeth House, Cognition, a renowned name within London’s architectural circle, was entrusted with a critical role. Their expertise encompassed an in-depth optimisation study aimed at refining the project’s core strategy. Aiming to harness the immense potential inherent in the project’s substantial floor area, Cognition’s insights acted as a guiding light. By intricately dissecting various design possibilities and their alignment with the project’s overarching vision, Cognition contributed significantly to sculpting a harmonious blend of functional brilliance and aesthetic splendour.
The Elizabeth House Project’s sprawling canvas offered a unique opportunity for creativity and innovation. This expansive floor area served as a palette for exploration, allowing the architects and consultants to weave a narrative that respects the project’s context while pushing the boundaries of architectural imagination.






